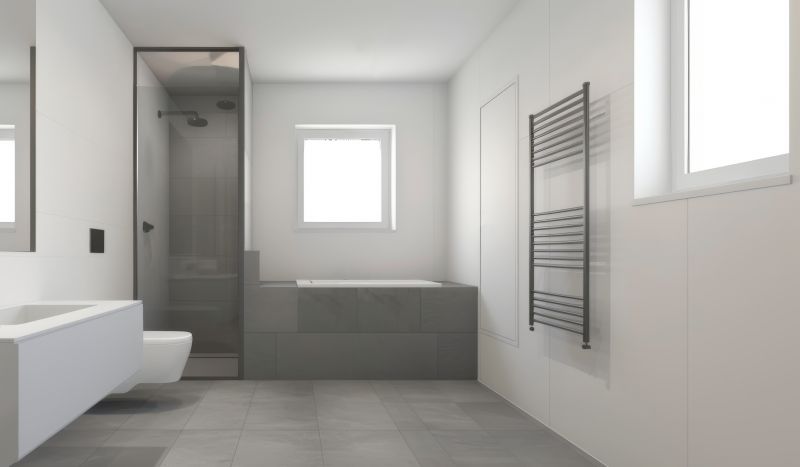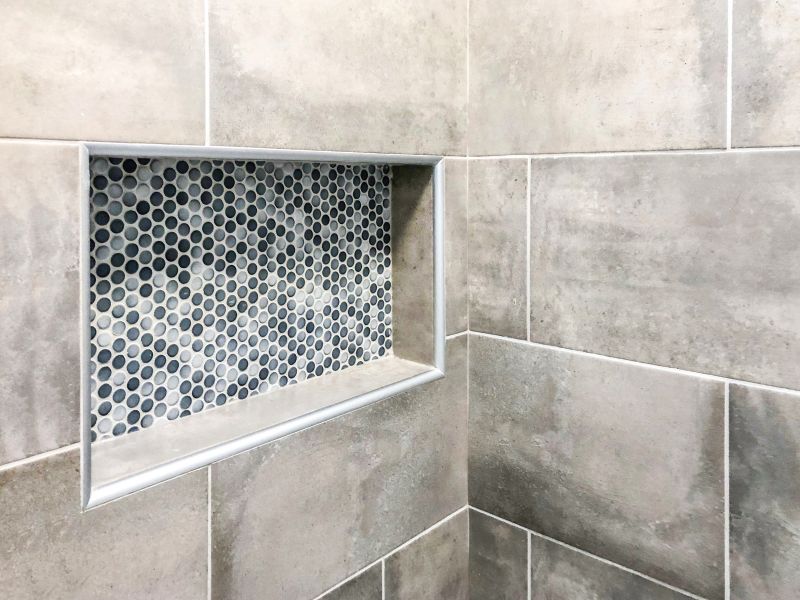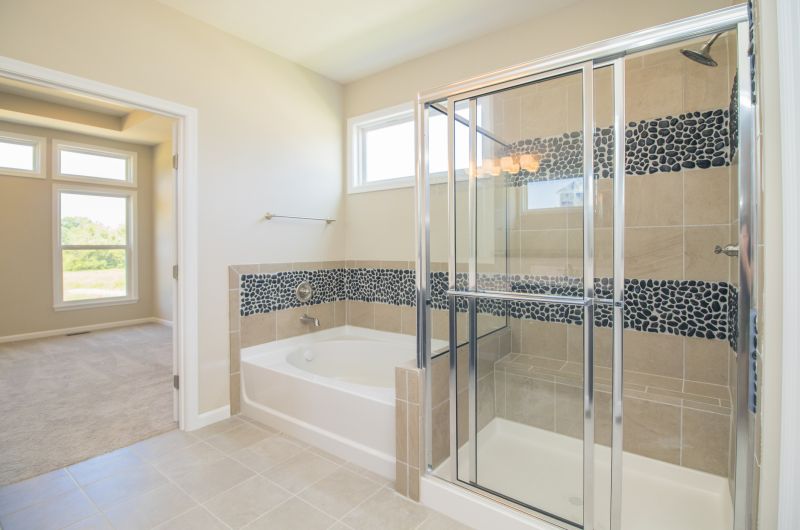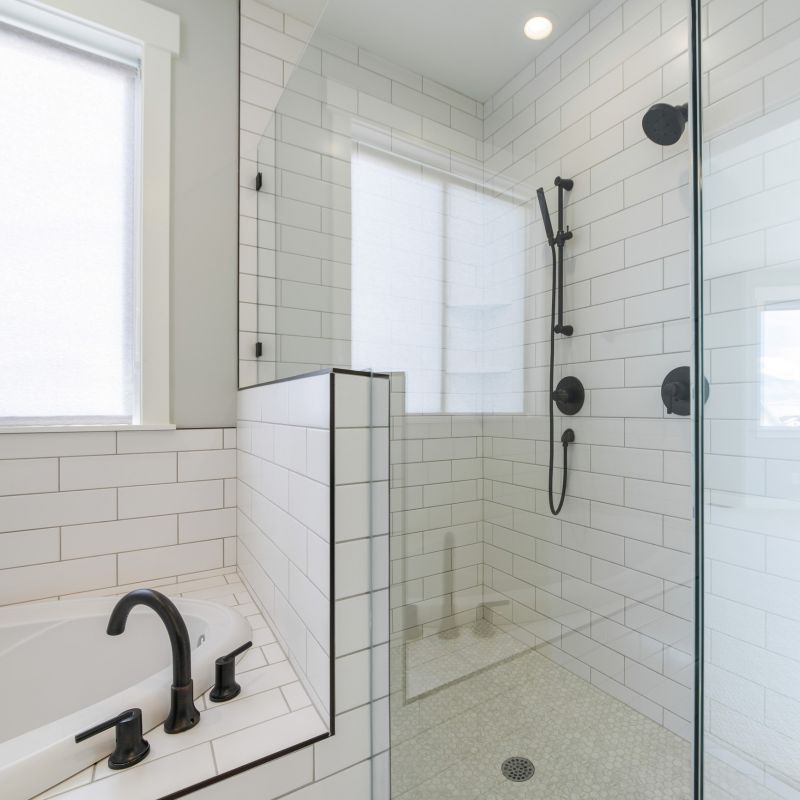Design Tips for Small Bathroom Shower Areas
Corner showers utilize often underused space, fitting neatly into a bathroom corner. These layouts are ideal for small bathrooms as they free up center space and can be customized with glass doors or curtains to enhance openness.
Walk-in showers offer an open, barrier-free experience that can make a small bathroom appear larger. They often feature frameless glass and minimalistic fixtures, creating a sleek look that maximizes visual space.

A compact shower with a glass enclosure in a corner maximizes space while providing a modern aesthetic.

Vertical shelving and niche installations optimize storage without encroaching on the limited floor area.

Sliding doors save space by eliminating the need for door clearance, ideal for tight bathroom layouts.

Streamlined fixtures contribute to a clean, uncluttered appearance in small bathrooms.
| Layout Type | Key Features |
|---|---|
| Corner Shower | Fits into corner spaces, uses minimal floor area, customizable with glass or curtains. |
| Walk-In Shower | Open design, barrier-free, enhances perceived space, often with frameless glass. |
| Tub-Shower Combo | Combines bathing and showering, suitable for small bathrooms with limited space. |
| Shower Niche | Built-in shelves within the wall, saves space and provides storage. |
| Sliding Doors | Space-saving door mechanism, ideal for narrow openings. |
| Glass Enclosures | Creates a seamless look, visually enlarges the space. |
| Open Shower | Minimal fixtures, no door or enclosure, maximizes openness. |
| Compact Shower Stall | Small footprint, efficient for very tight spaces. |
In small bathroom designs, the choice of layout significantly impacts functionality and visual appeal. Corner showers are popular for their space efficiency, allowing the rest of the bathroom to remain open for other fixtures. Walk-in showers, with their barrier-free entry and large glass panels, create an illusion of spaciousness and are favored for modern aesthetics. Incorporating vertical storage options, such as niches or shelves, helps keep the shower area organized without sacrificing valuable space. Sliding glass doors are another practical feature, preventing door swing clearance issues and maintaining a sleek appearance.
Materials and fixtures also play a crucial role in small bathroom shower layouts. Clear glass enclosures, light-colored tiles, and minimalistic fixtures contribute to a sense of openness. Choosing fixtures that are proportionate to the size of the shower prevents the space from feeling cramped. Additionally, thoughtful lighting enhances the perception of space, making the shower area appear larger and more inviting. These design elements, combined with innovative layout choices, can turn a small bathroom into a functional and stylish space.
Effective small bathroom shower layouts balance space efficiency with style, making the most of limited square footage. By combining innovative design ideas with quality materials and fixtures, it is possible to craft a shower area that is both functional and visually appealing. Proper planning and selection of layout types can significantly improve the usability and look of small bathrooms, creating a more open and comfortable environment.



